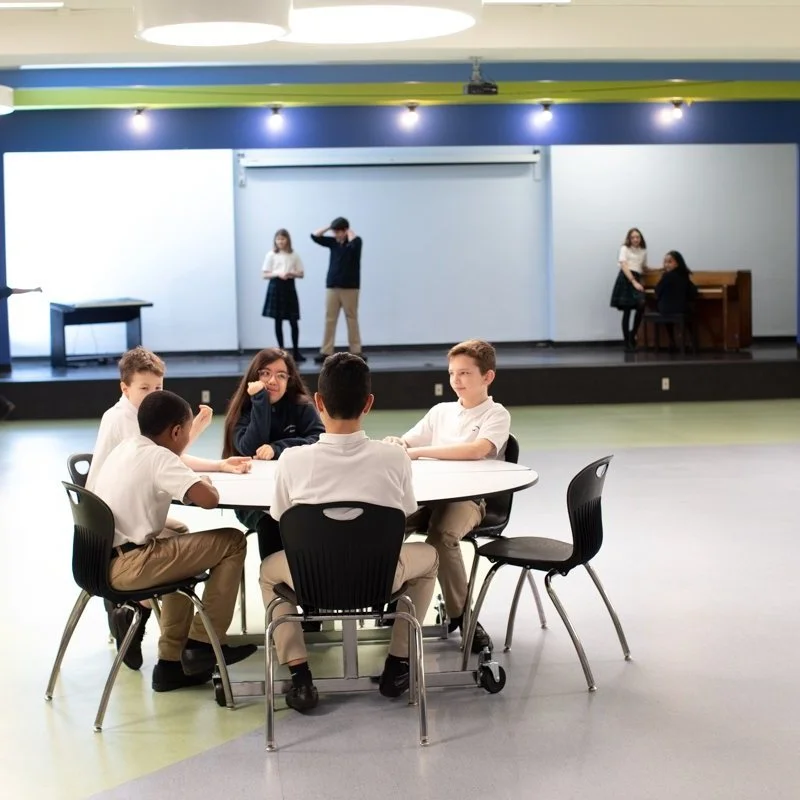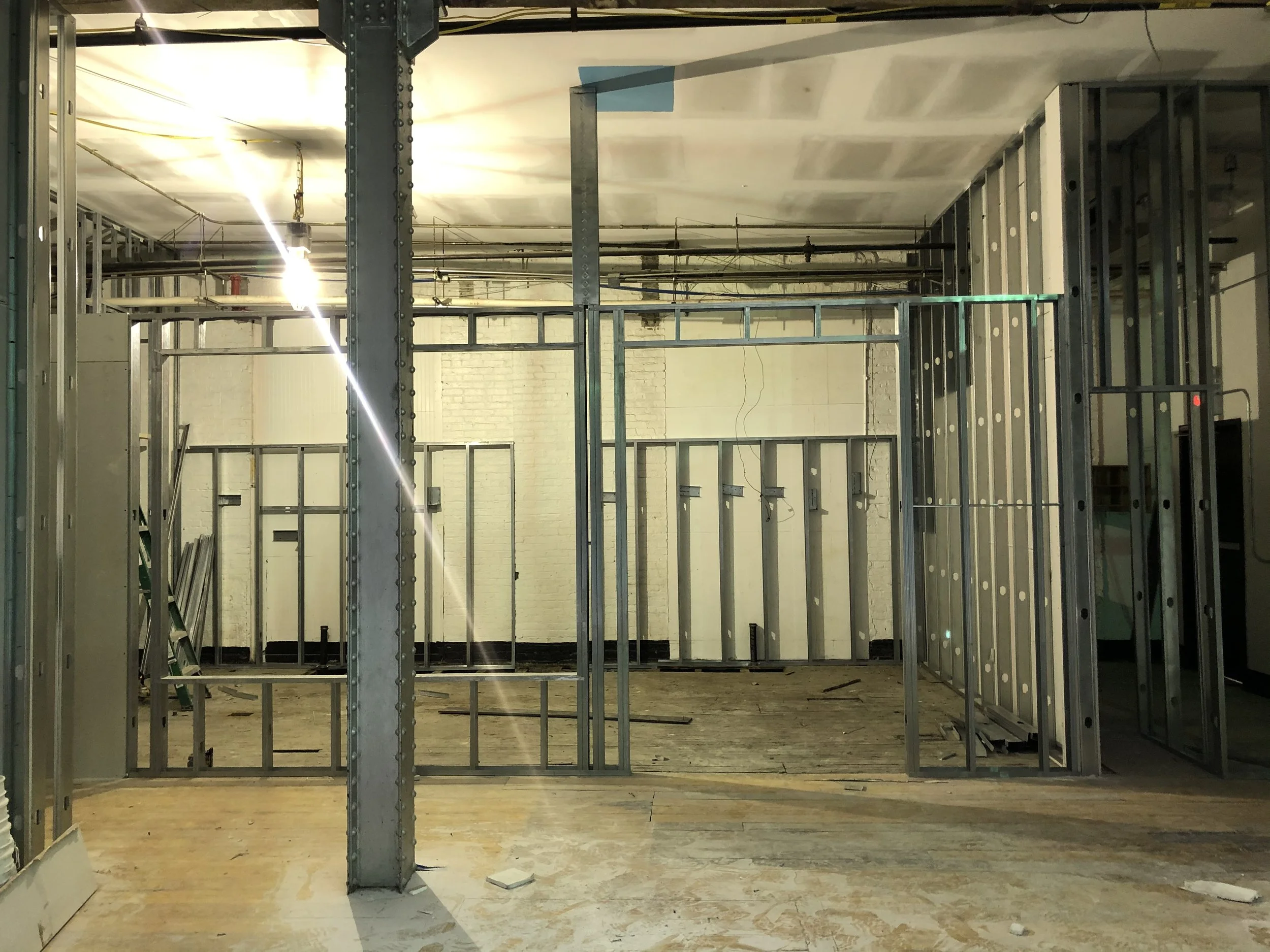Approach
KWA’s dedicated team has worked over the past 25 years with a number of different types of educational institutions: schools, foundations, early childcare centers, after-school research groups, and senior centers; in each of these environments, we have spent a great deal of time listening to the people who do the work so that we can be thoughtful and careful about how architecture can support their particular educational mission. At the same time, we are able to bring to each project the knowledge we have gained from every other project we have done. This collective experience and our hands-on approach to construction allows us to focus our time (and the client’s investment) on distilling, understanding, and articulating the particular project’s needs. With the limited resources in both time and money available to schools for facilities projects, this focus and our experience in design and construction helps to diminish meandering programming and maintains a focused design process that leads to efficient, effective, and innovative outcomes.
Pedagogical Approach to Design
We create spaces that resonate with teachers’ educational strategies and schools’ needs for spaces that can be maintained and continue to fulfill those goals. We believe that the environment that a student learns within is an active player in their education and as such must complement the school’s philosophy.
Design Build Orientation
Because we are not a design firm that creates drawings and hands them off to construction firms and construction management companies, we are able to adjust the design as 100 year old buildings make their own voices heard during demolition and construction. When unknown conditions appear, re-design has to happen quickly and with the priorities of the client well-known and understood. Because of our design-build approach and our work with educational clients, we are not a firm that takes summers off.
Spatial Concepts (Exterior + Interior)
Our interest lies not only in architecture but also in landscape and the urban setting of our projects. We often develop exterior spaces that work towards what might be considered an interior architectural character. Color, graphics, and signage are part of the architectural language that we choreograph to enhance the character of the space to either guide the user, organize the space, or bring a sense of play.
Multipurpose + Programming
Because space is always at a premium in urban settings, we as designers are constantly being challenged to design for multi-purpose functions as well. Our initial analysis of the existing conditions plays an important role in maximizing the inherent character of the environment and bringing about the sense of place. Our clients often need a space to function as not just a library but also a theater; not just a play area but also a science lab. Density challenges us to constantly re-think our designs to support a subtle flexibility.
Existing Conditions in NYC
Most of our projects have been work with educational buildings that are between 60 and 100 years old or older. Adapting these buildings for today’s needs requires depth of understanding and experience working with fire and safety codes, the building department, and an understanding of the construction techniques and materials used in these types of institutional projects. Knowing what can or cannot be considered before the design process begins and understanding how the city responds to proposals (especially when use of previously unbuilt upon lots or rooftops are concerned) saves our clients wasted time and resources.
Social Approach
Many of what might be thought of as traditional attitudes and perspectives on architecture have been challenged by our clients, the social setting, and community at large. Our designers come from and have been educated in countries around the world. We genuinely listen to our clients and derive solutions that blend our perspectives with yours. We care deeply about the work that we do and throw ourselves into each project to re-see and re-think our architectural assumptions with interesting results and far-reaching implications beyond the spatial dimension to the social level.







